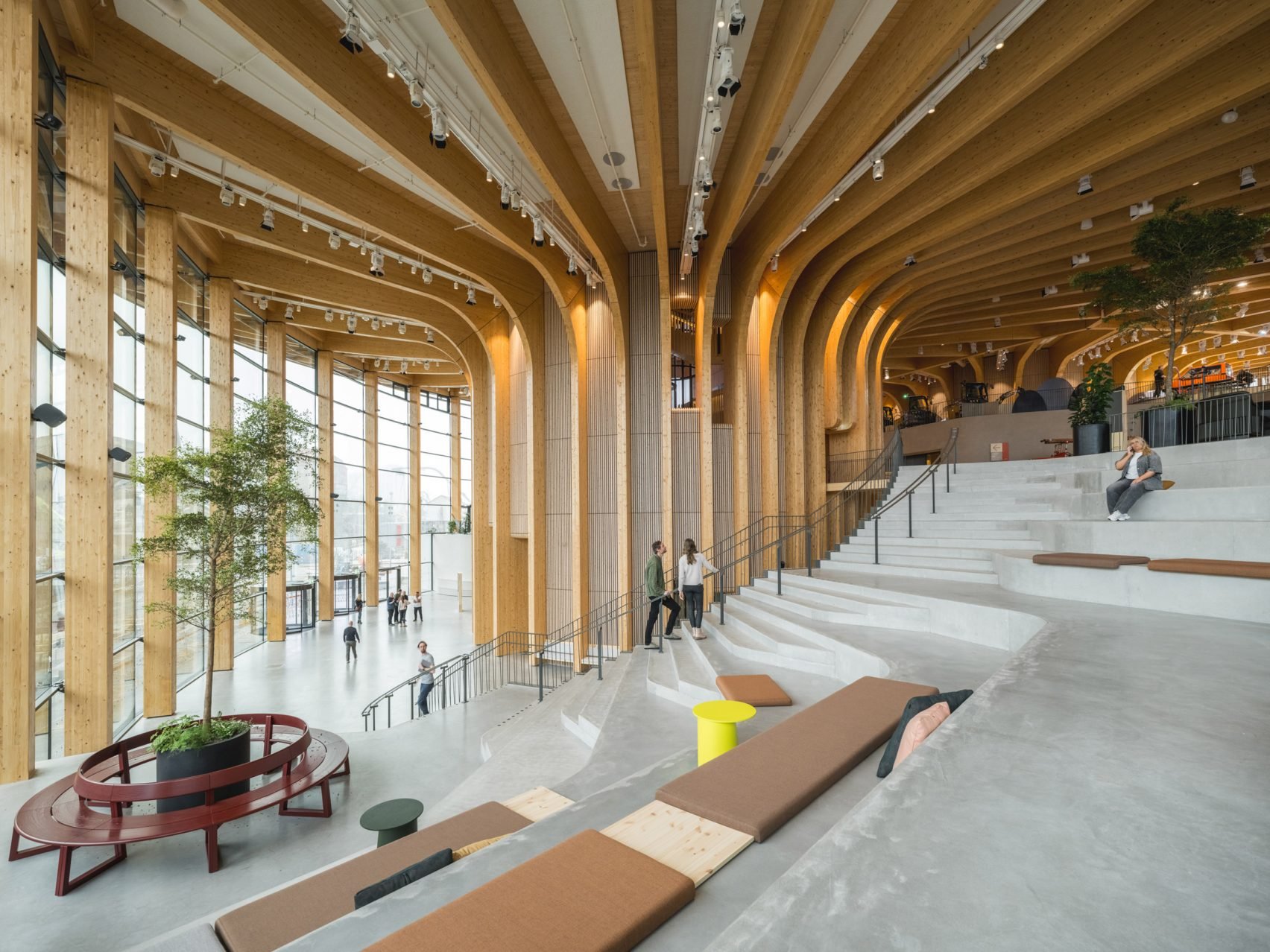Henning Larsen has unveiled its latest architectural marvel, the World of Volvo exhibition and events center in Gothenburg, Sweden, boasting a distinctive “forest-like canopy” roof structure. The circular 22,000-square-meter structure, commissioned by Swedish automotive giants Volvo Cars and Volvo Group, is adorned with a roof inspired by the natural world.
Crafted from glued laminated timber (glulam) and cross-laminated timber (CLT), the building features mass-timber columns arranged to mimic the form of tree trunks, creating an inviting and organic atmosphere. These columns rise and spread outward, supporting the roof while enveloping visitors beneath a canopy reminiscent of a lush forest.
Exhibition space. (Photo by Rasmus Hjortshoj)
Scheduled to open to the public on April 14th, as part of Volvo’s anniversary festivities, the World of Volvo is designed to host a variety of events, exhibitions, talks, and conferences, showcasing the brand’s rich history and values. Situated in Gothenburg’s vibrant events district, the center aims to offer visitors a welcoming space with a strong connection to nature.
The design concept draws inspiration from Sweden’s natural landscape, with the building’s layout and materials reflecting the country’s ethos of “Allemansrätten,” or the freedom to roam in nature. The use of timber not only aligns with sustainable practices but also serves to embody the regional landscape in both form and materiality.

The upper level features an organic design, incorporating glazed walls that offer panoramic views of the circular rooftop. (Photo by Rasmus Hjortshoj)

A staircase adorned with tiered seating curves along the perimeter of the building. (Photo by Rasmus Hjortshoj)
Featuring a glazed facade, the building incorporates a wide staircase along its exterior, providing seating opportunities and facilitating access to the landscaped garden on the rooftop. The upper level, punctuated by glazed walls, houses exhibition spaces, a bar, a restaurant, conference facilities, and a workspace.
Henning Larsen’s design philosophy emphasizes the synergy between organic materials and forms, drawing parallels between the structure’s architectural elements and natural phenomena. The metaphor of the tree, deeply rooted in Nordic mythology and Volvo’s Swedish heritage, symbolizes life, growth, and connection, further enriching the building’s narrative.

The World of Volvo exhibition is situated in the events district of Gothenburg. (Photo by Rasmus Hjortshoj)

The structure was created for Volvo Group and Volvo Cars. (Photo by Rasmus Hjortshoj)

Massive timber columns extend outward to form the roof structure at the World of Volvo. (Photo by Rasmus Hjortshoj)
In addition to the World of Volvo project, Henning Larsen has undertaken various innovative ventures, including an atomic science research facility and a mass-timber university building, showcasing the studio’s commitment to pushing the boundaries of architectural innovation.
Filed in . Read more about Architecture.
